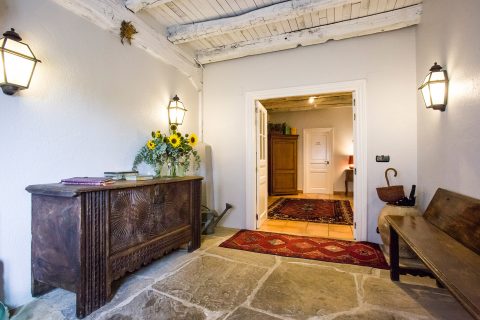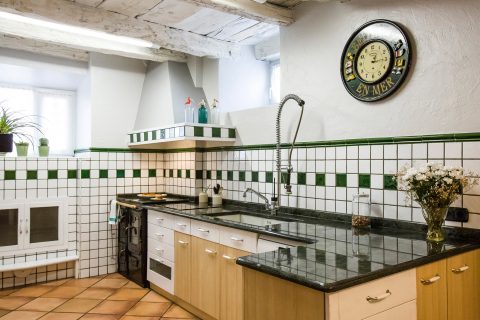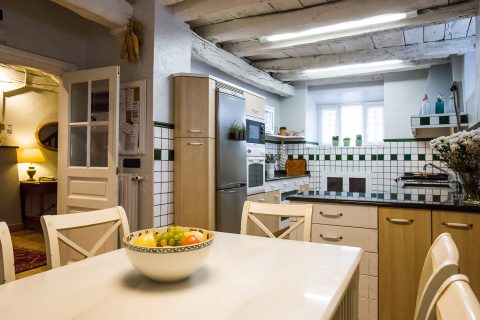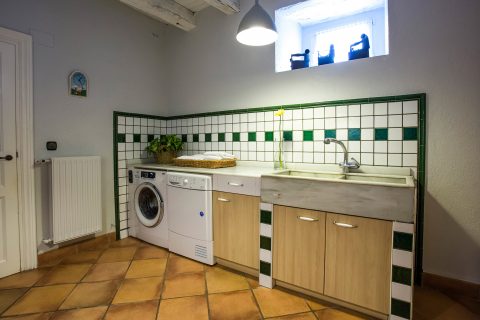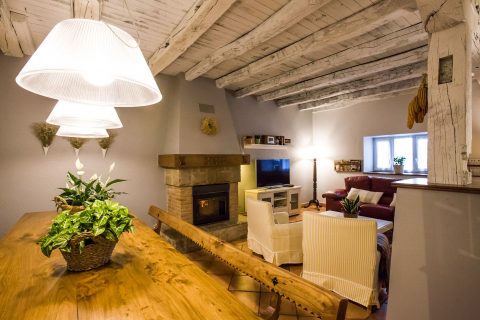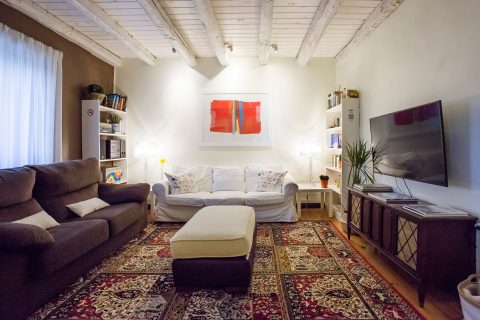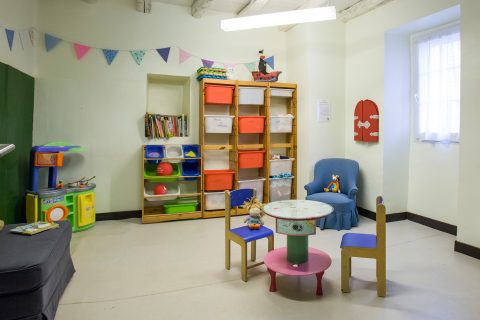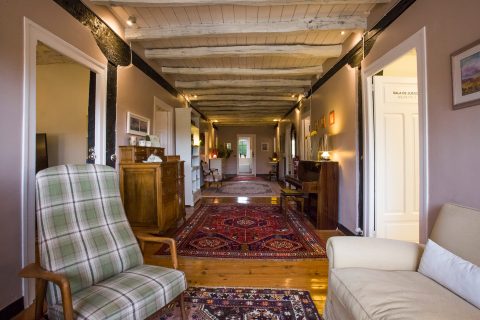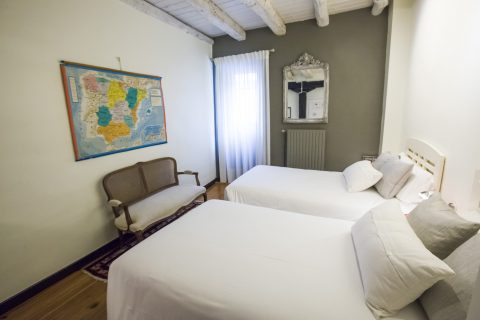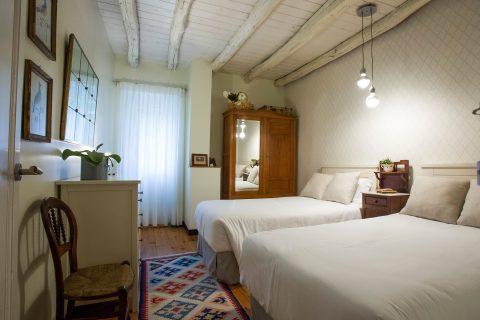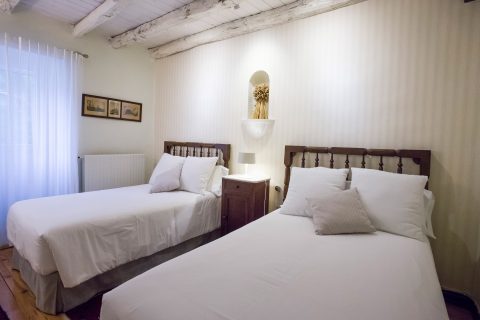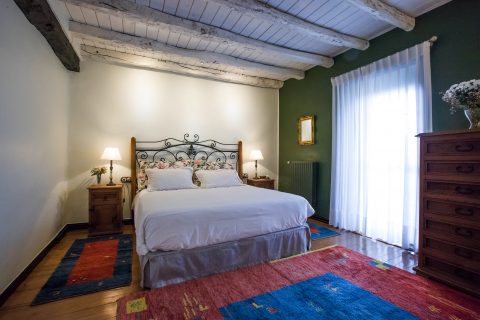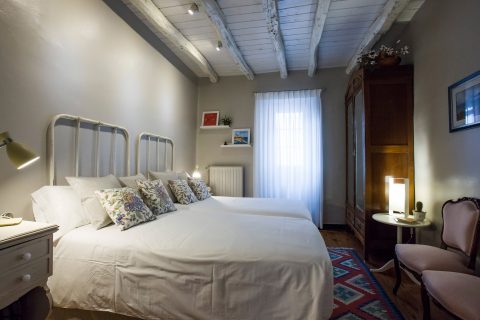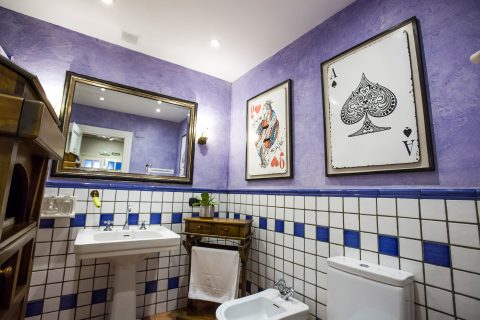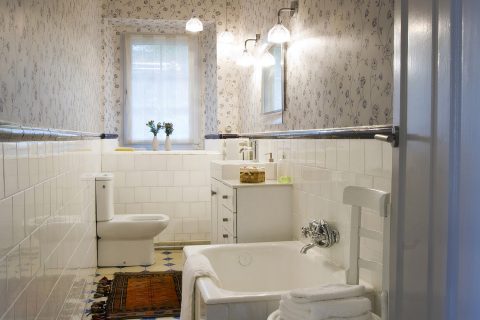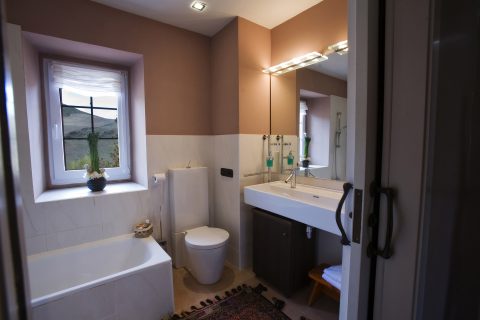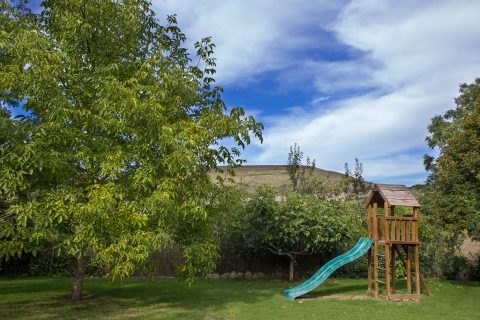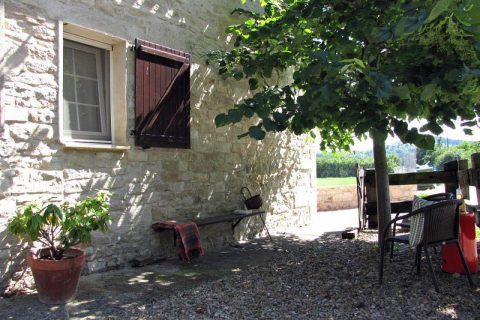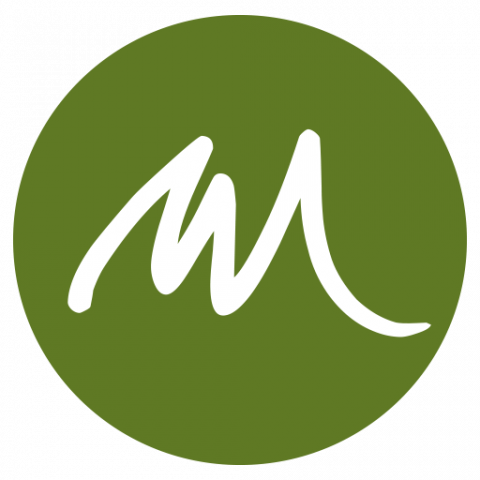The house
Our house has a capacity for 10 persons with additional 2 places (10+2). The house has 3 floors (only two open to public) a garage for two cars and two garden areas. At first floor, several services are located . A roomy entrance from where a central distribution area is accessed. From the central distribution area you can get to different rooms: Dinning room with fireplace, kitchen, laundry room, toilet and a storage room.
Smoking is prohibited in the house
At second floor a central distribution area communicates all rooms. 5 double bedrooms, two toilets, a TV/reading room and a playing room for children. The central distribution area itself is a great reunion area. The house includes a central heating system, separated in two independent circuits, one per floor. Pets are allowed in the garden area (fenced) not allowed inside the house. In the house you’ll find Internet connection via WIFI, computer, telephone and a Nintendo WII console.
Kitchen
The kitchen includes two big cooking tops with the cooking fires and a big marble sink. Dishwasher, fridge and a typical wood cooking oven with firewood storage area are also included. The dinning area has a table for 6 persons and cupboard. We include all type of kitchen utensils and other interesting elements.
Lounges
Bedrooms
All bedrooms are furnished with Nordic duvets and 100% cotton sheets. All beds have new sprung mattresses, except main bedroom (green) which has a Viscoelastic mattress.
Five colorful bedrooms
Bathrooms
Garage
The house has a storage room from where you get to the garage. This storage room houses the heating and water system boiler as well as the fuel tank. Cleaning tools and additional fridge, bottle rack and a first aid kit are other items located in this room.
Park for two cars
Also, there is a spinning cycle to make exercise. The garage is a 40 m2 area where two cars are easily parked. Firewood is stored in one side of the garage.
Gardens
Main garden
This is the old threshing floor for the house. It has nearly 500 m2, completely fenced, with original grass and several trees and plants. It is oriented to the northeast so it is very cool in summer. We have a gas barbeque, toys for children and even a doghouse. We store the rein water in several tanks that we use later on to water our plants during summer also we have a compost rack. We encourage our customers to use it properly to recycle vegetable leftovers.
Small stone garden
It is located at the north side of the house, it’s a 100 m2 area fenced with railway track ties. It is covered with river stones and includes several trees and two benches.
